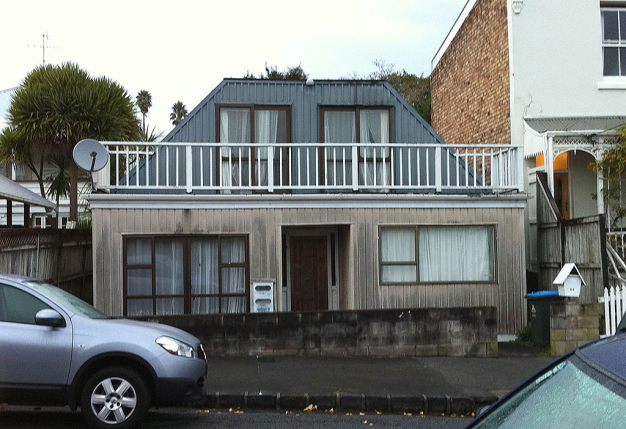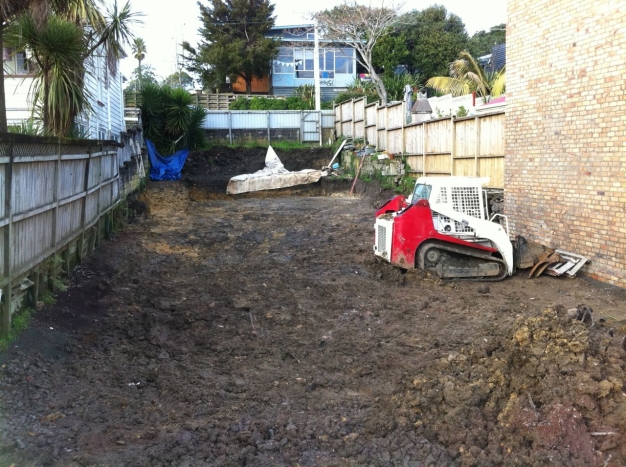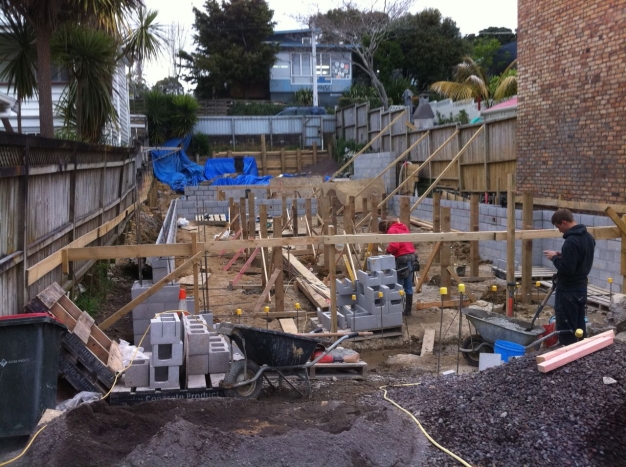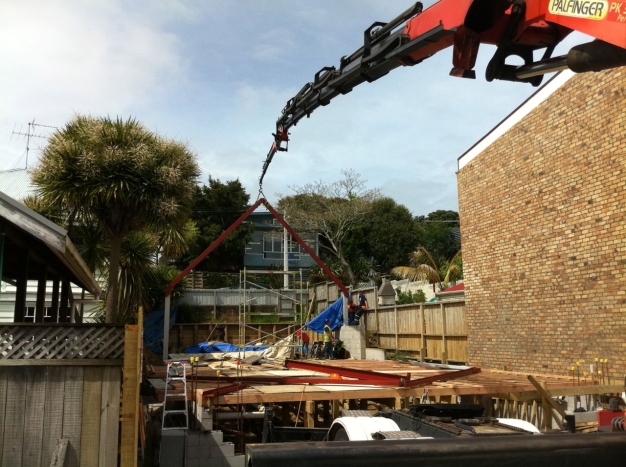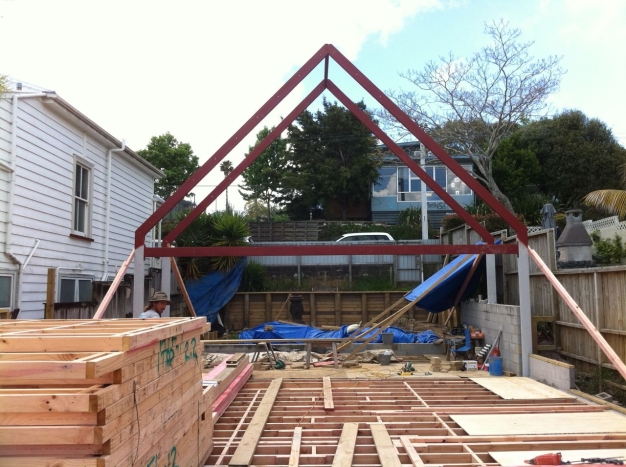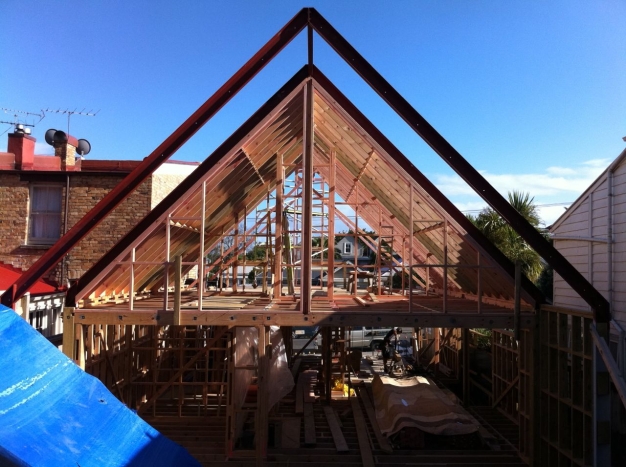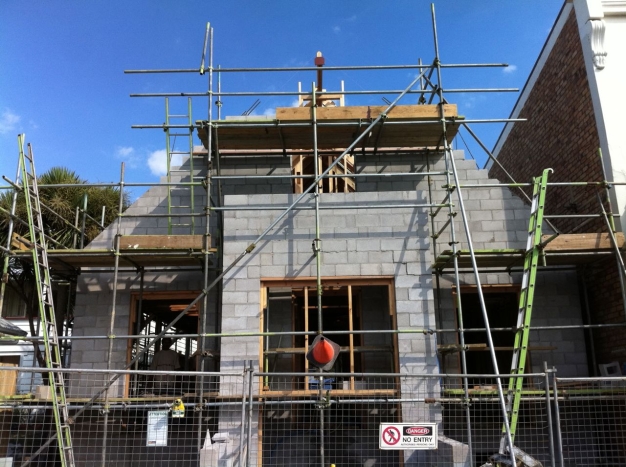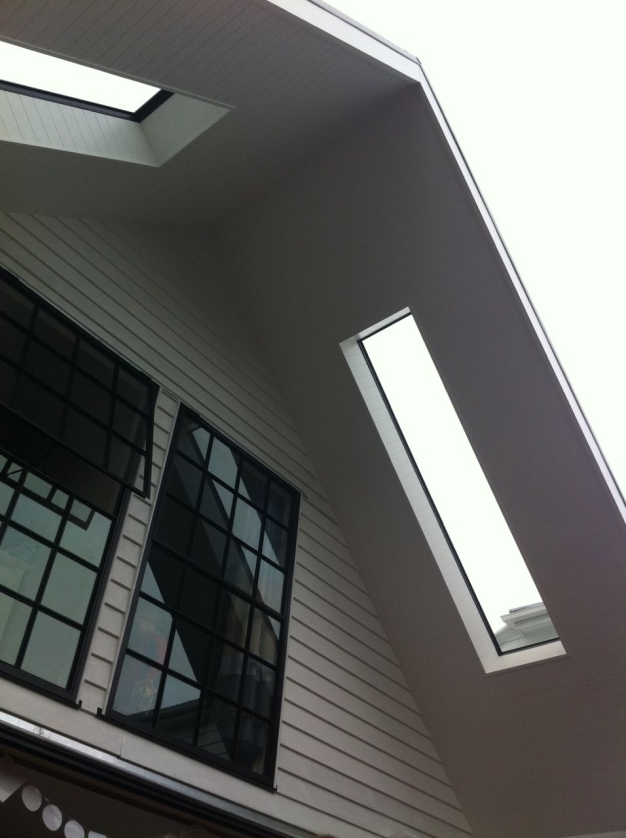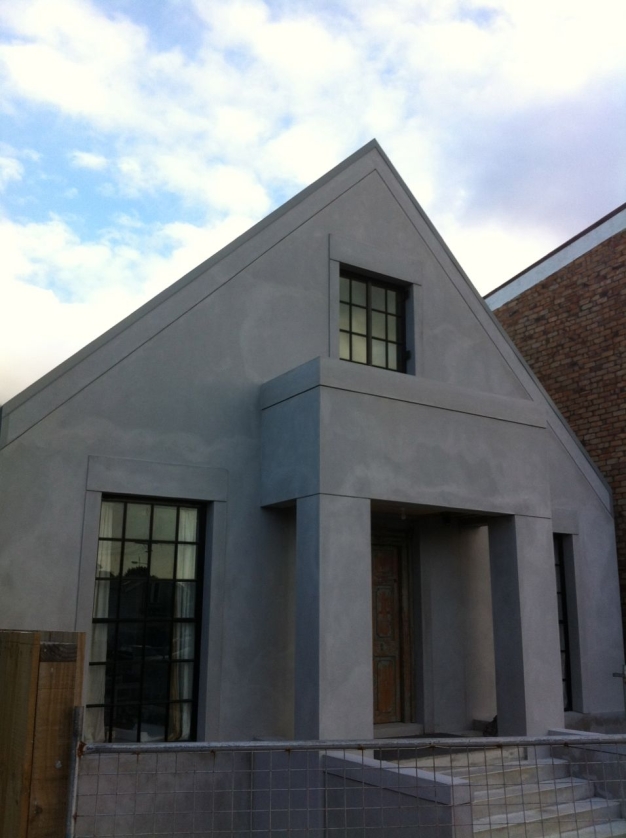This project involved an architectural new-build on a challenging site.
The existing house on site was demolished. Specific engineering design was required as the plans utilised the maximum allowable height to the boundary. This involved managing the construction of large steel portal frames to support the house and constructing a complicated, highly engineered block-work front façade as an independent structure.
This was a very high building with a steep roof pitch and therefore logistically difficult to build.



