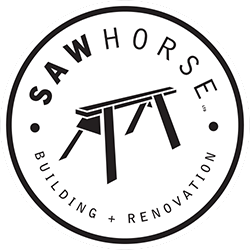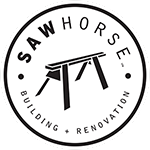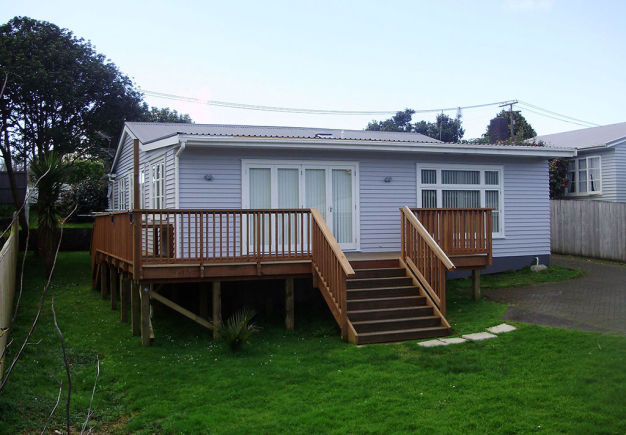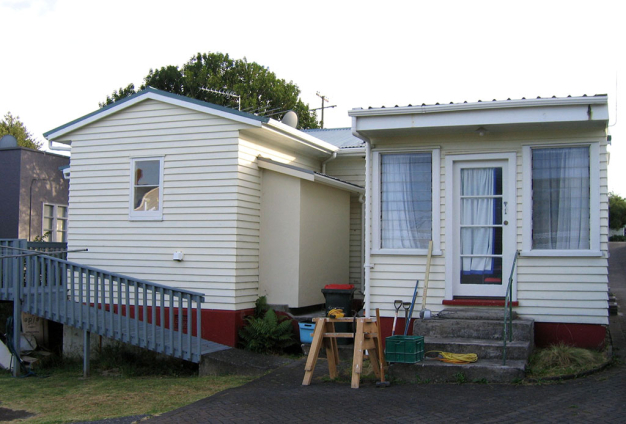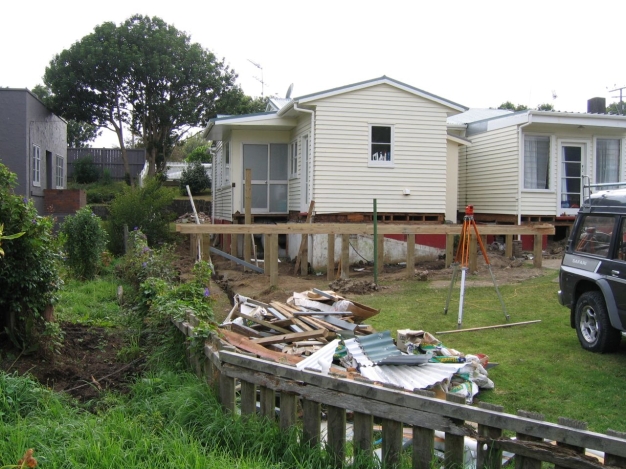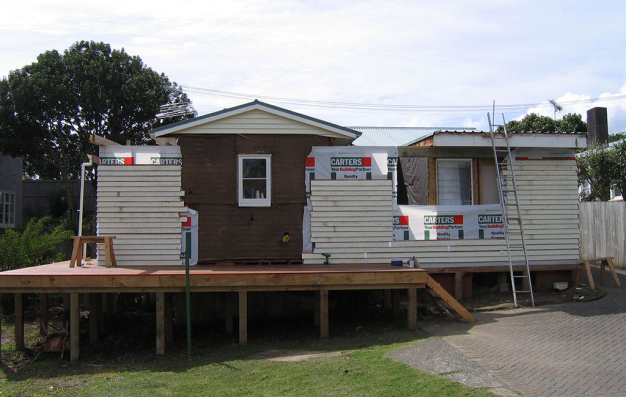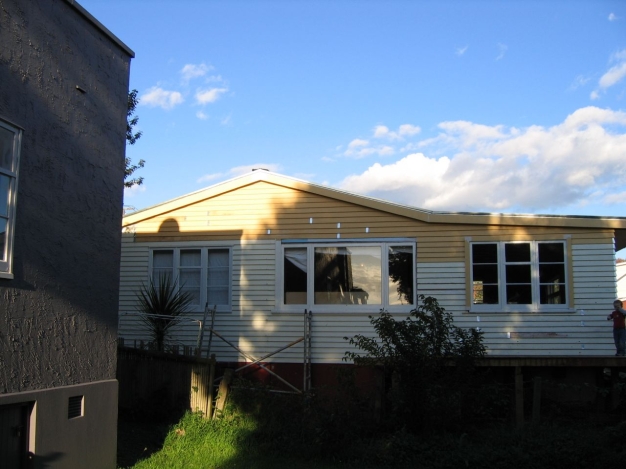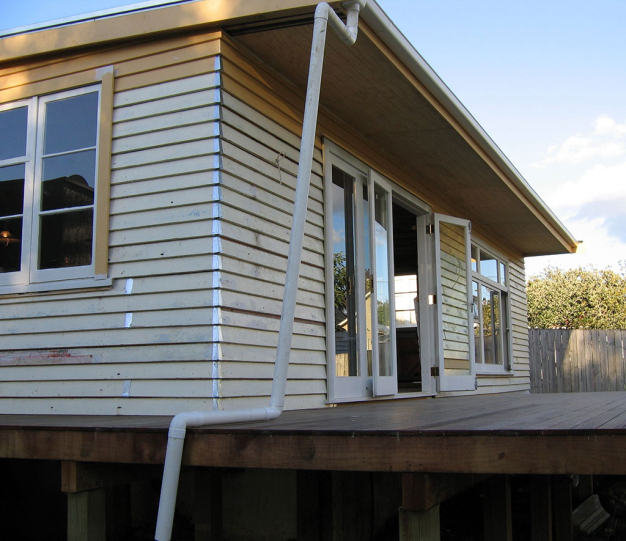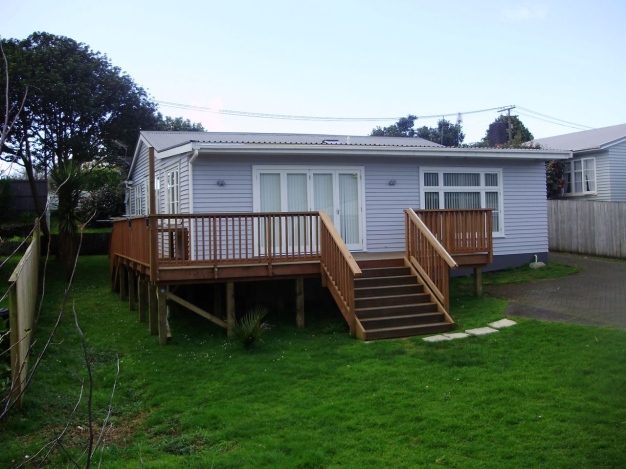This project involved major alterations to a 1950’s ex-state house.
Two existing lean-to’s were converted to create a full open–plan extension of the back of the house. Changes were made to the existing roof pitches to compliment the new rear elevation. Alterations were made to the existing floor plan and a new kitchen installed.
