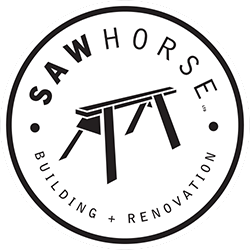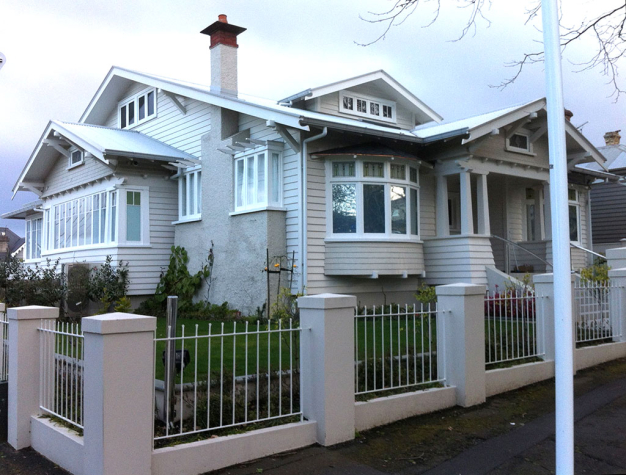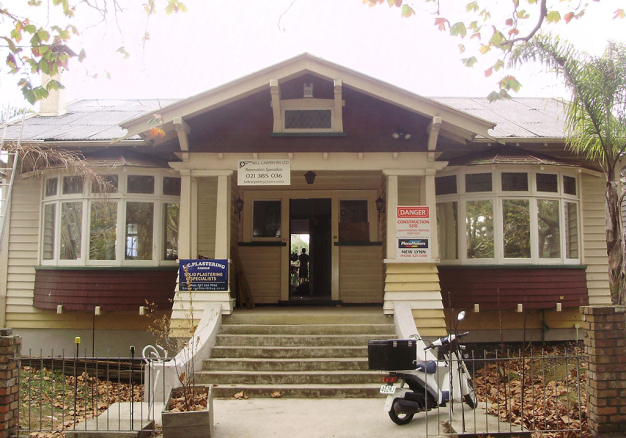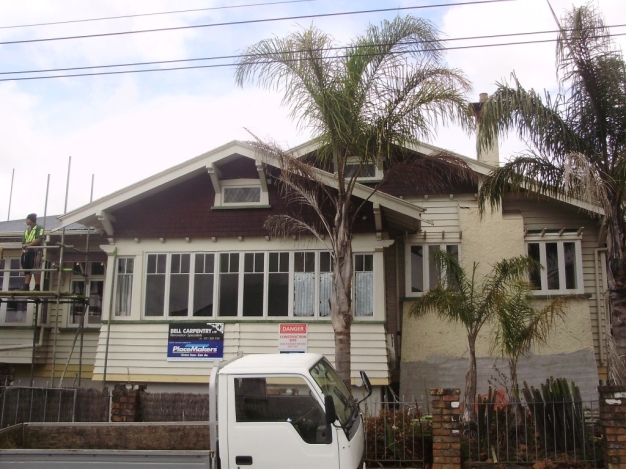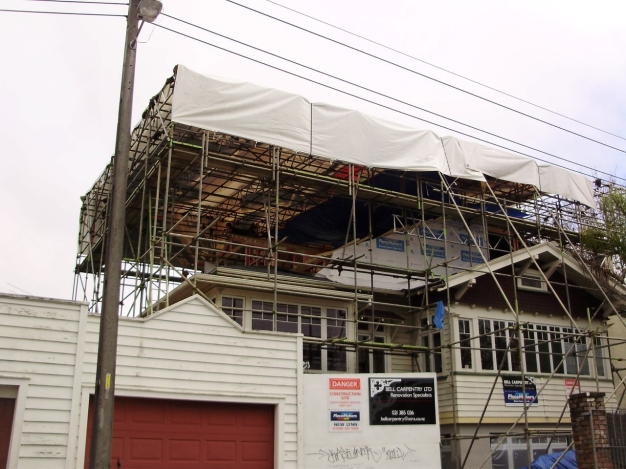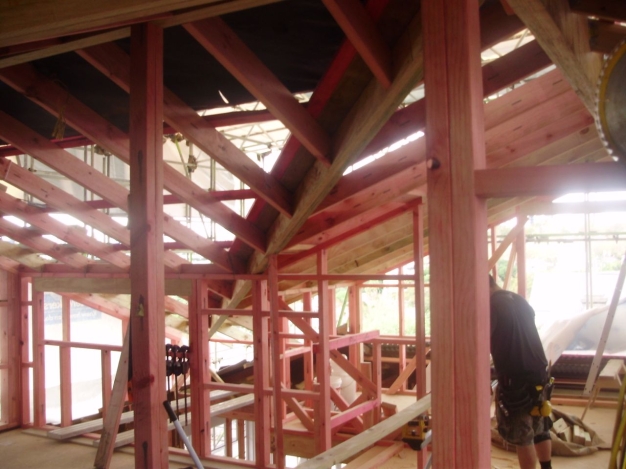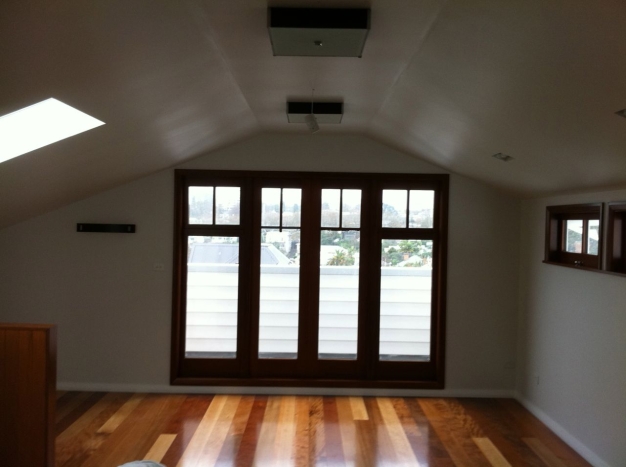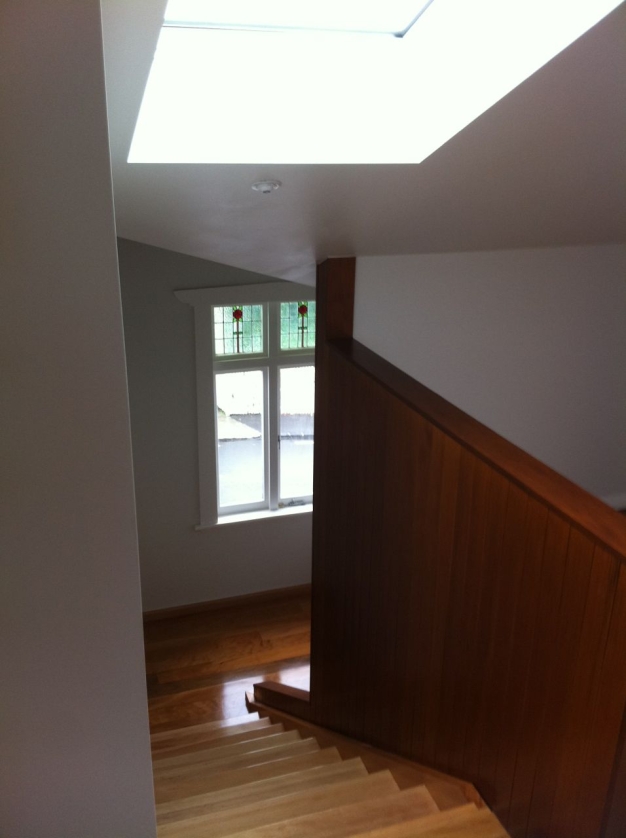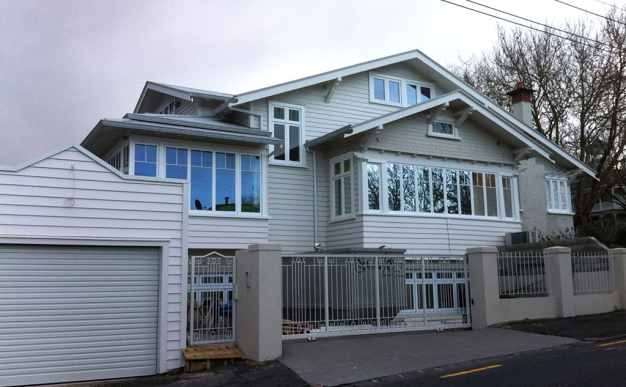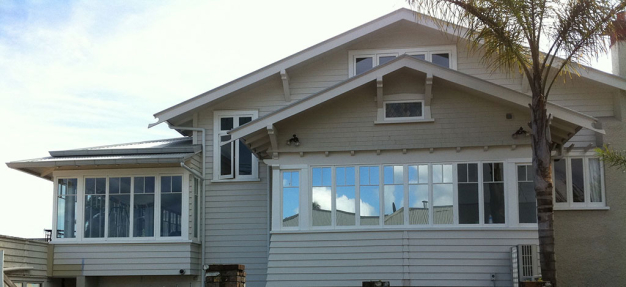This project involved major alterations to a Californian Bungalow on a prominent Ponsonby street with heritage constraints. Council required that any new work done had to be matched in very closely with the existing building.
This project included a 95m² top level addition, a full refurbishment of a 230m² mid-floor, and a fit-out for a 230m² basement. Steel portal-frames supported from foundations in the basement had to pass through the mid floor to support the new top level. The new top floor had to be carefully blended in to match with a myriad of existing roof pitches and additional roof gables.
A scaffolding frame and tarpaulin was erected over the entire top floor during construction to avoid loss of time in winter weather.
